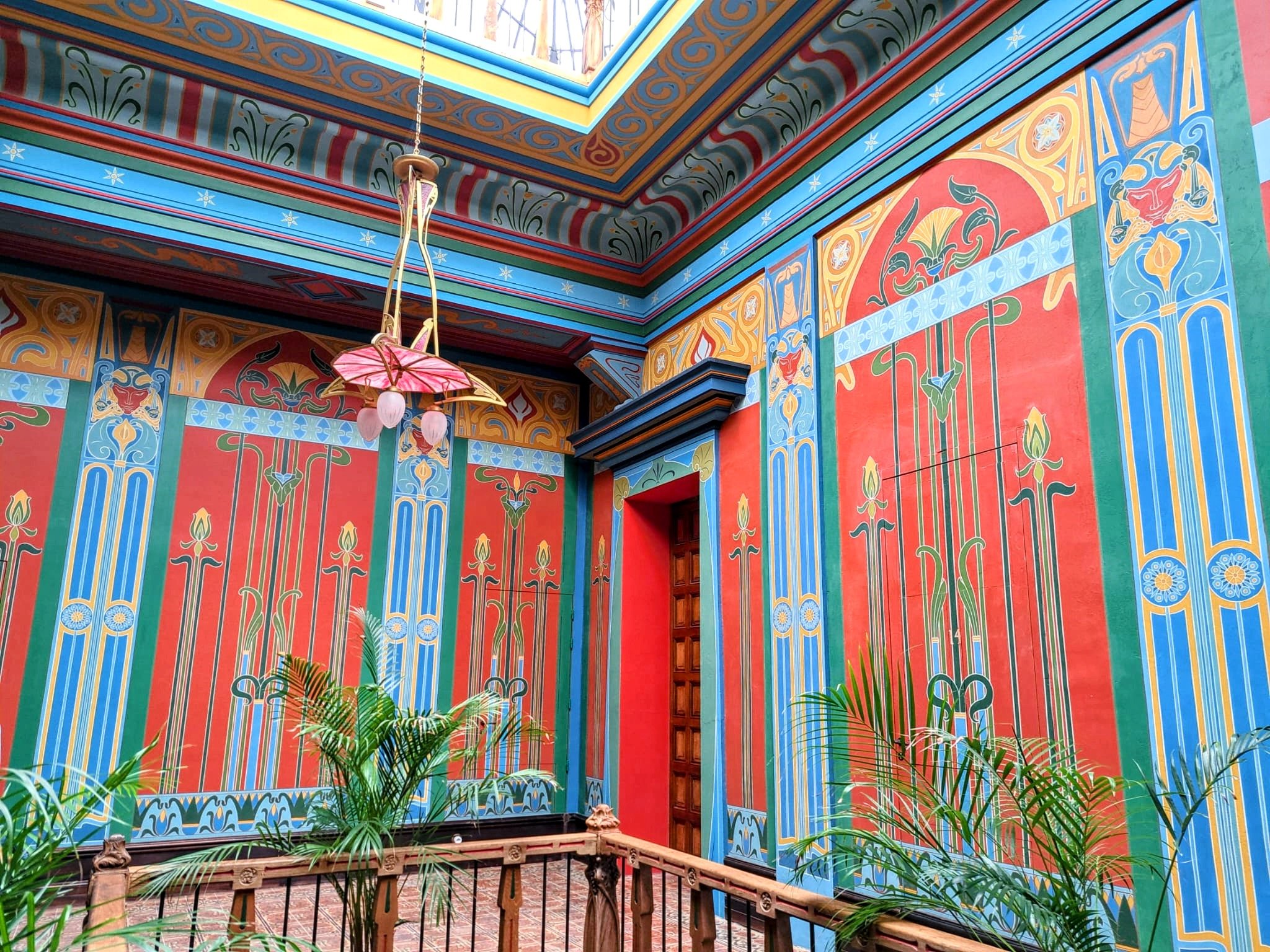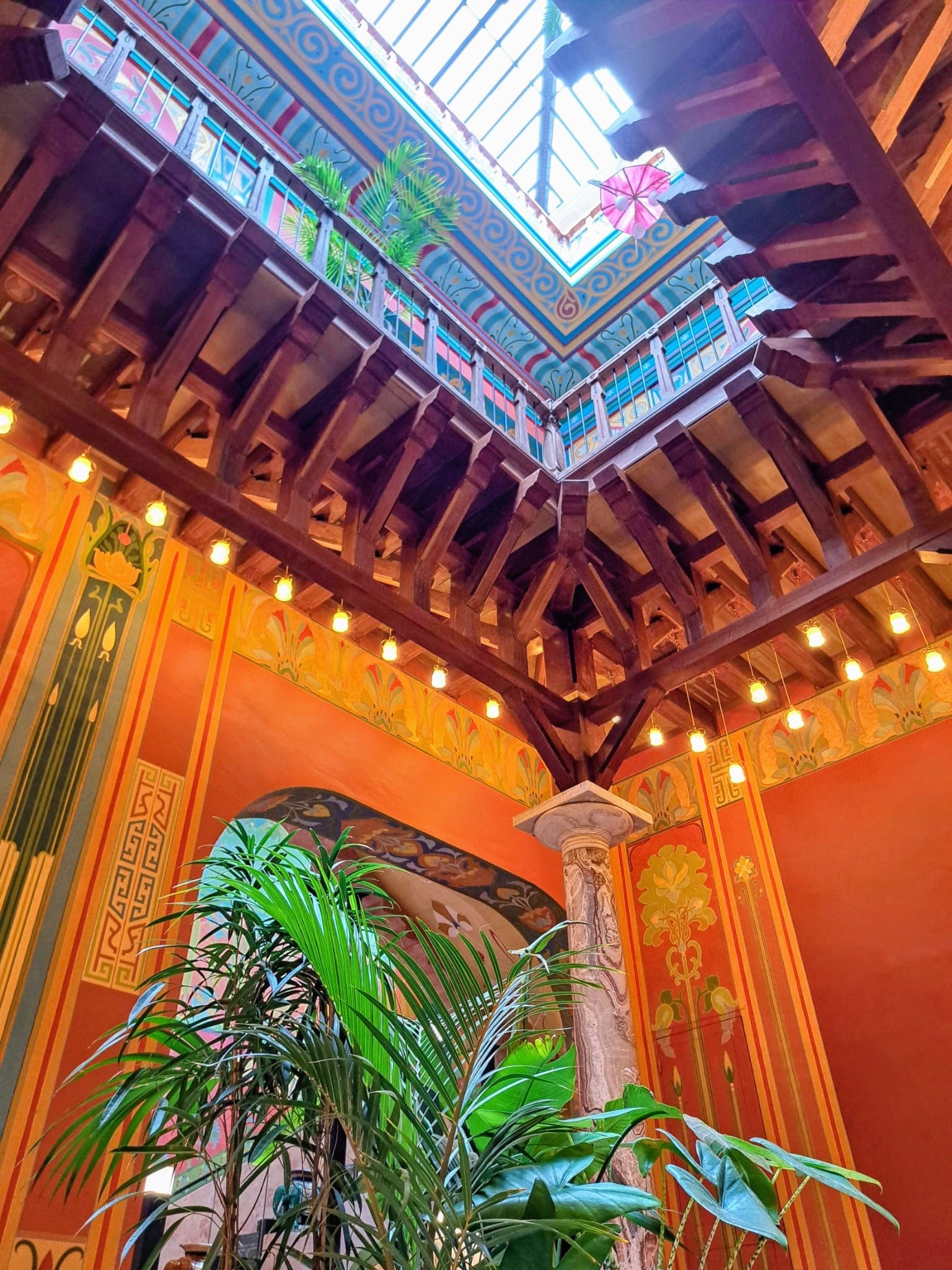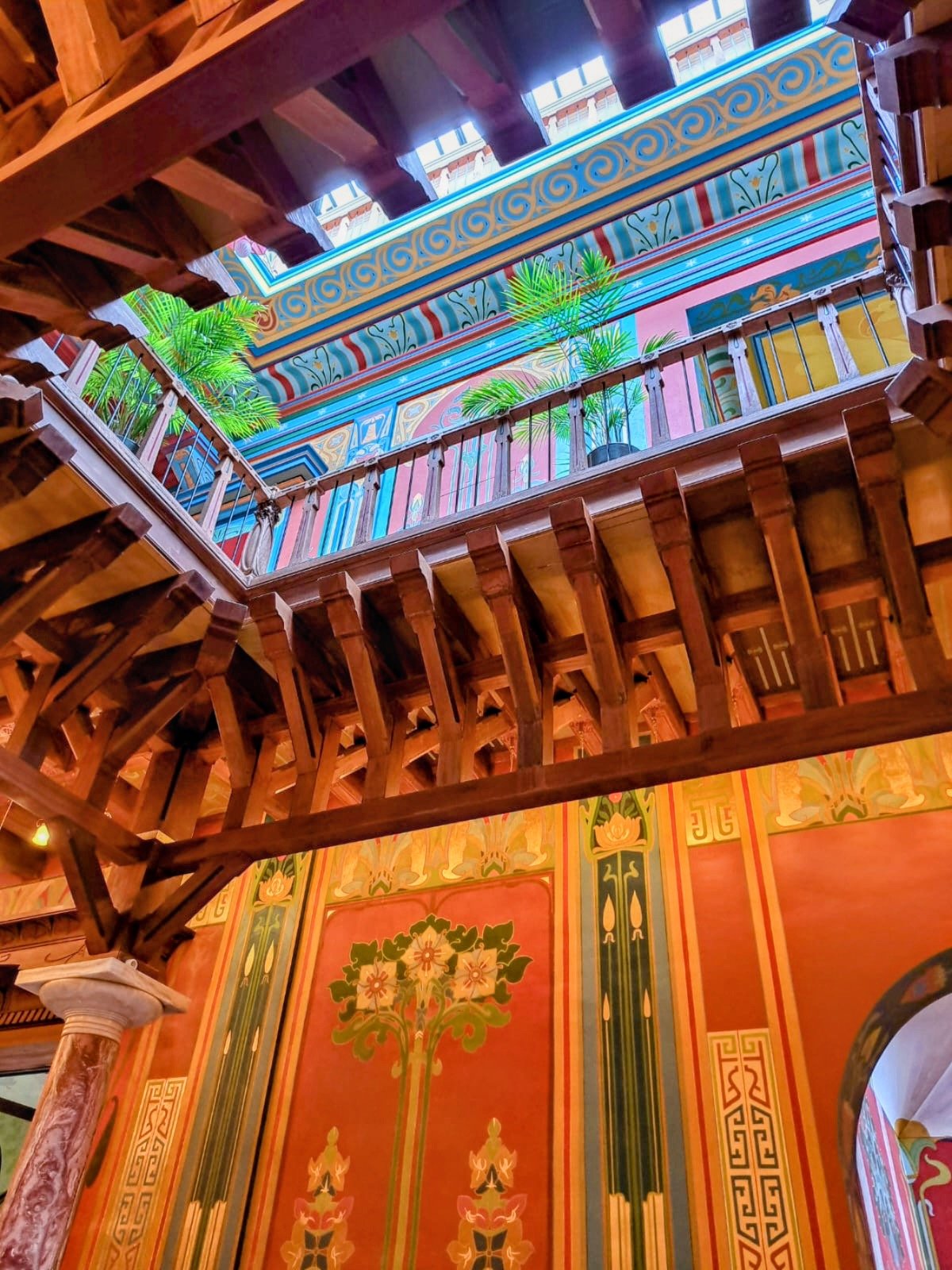The second floor of the atrium at Chateau Laurens.
Recently I had the pleasure of visiting a truly unique architectural landmark, Chateau Laurens, and I wanted to discuss this building from a design perspective.
Historical Background
First let me provide some historical background, Chateau Laurens, completed in the year 1900, is a French villa built by the eccentric man, Emmanuel Laurens. Laurens was a medical student who suddenly inherited a fabulous amount of money in his 20s after a distant cousin died and left Laurens his entire fortune, around the same time Laurens’ father died, leaving him a large plot of land in the town of Agde, near Montpellier. This plot of land is where Chateau Laurens now stands. Laurens was known for being a bit of an eccentric, he was a great lover of art and travel and spent a good amount of his fortune traveling the world, brining back artworks and inspiration from the places he visited. After his travels he built himself a lavish villa, Chateau Laurens, which was meant to blend the aesthetics of the various places he traveled to. In 1994 the villa was bought by the city of Agde, with the intention of turning it into a historical landmark and tourist attraction, however it wasn’t until 2023 that the restoration of the villa was completed. And today you can visit Chateau Laurens with a guided tour in English or French.
The beautiful stain glass feature in the private quarters of Laurens and his wife. The bottom of the stain glass has a poem dedicated to the sea, the style of the stain glass draws inspiration from Japanese woodblock prints.
A House of Whimsy
I was very determined to visit this villa, because aesthetically, it is totally my taste, I love art nouveau, and I love visual aesthetics that evoke fantasy, mythology and magic, which is something this villa does exceptionally well. Obviously aesthetics are partially subjective, but I I was floored by how seamlessly the villa blends aesthetic influences from different cultures. For example, the central atrium, which extends between the first and second floors via a central balcony is supposed to have Moorish influences, where as the staircase connecting the two floors is supposed to have ancient Egyptian influences. This central atrium also has a skylight, which provides ample light for the whole central part of the building, creating a pleasant and well lite space. To me, the villa looks like something out of studio Ghibli movie, and seems like the sort of whimsical place a real magician might live in.
The Moorish inspired atrium
Another angle of the atrium.
Chateau Laurens also includes some very unique and whimsical rooms such as a music hall, which resembles a small cathedral, which he built for his opera singer wife, and a secret laboratory hidden behind a door that blends in with the pattern of the wall.
The cathedral-like music hall, the acoustics of the hall were being restored when I visited, which is why there are grey particleboard panels on the walls.
Indeed, Chateau Laurens is so whimsical it seems like it’s held together by magic, speaking of which-
The secret laboratory, hidden behind a door that blends in with the wall. Aesthetically, this room was inspired by Gaudi's work in Barcelona.
The walls of the dining room, which are purely classic art nouveau style.
A House Barely Held Together
The Egyptian staircase, you can see the modern support columns on the bottom left, and the modern handrails on the bottom right and top right.
So I’ve waxed poetic about how much I love this building, but there’s something I’ve yet to mention, and that is that the villa was not built soundly, which contributed to the restoration process taking so long. Laurens was not an architect, but he insisted on serving as the sole architect for his villa, and this lead to some structural problems.
That Egyptian inspired staircase I mentioned before, it lacked proper supports on the underside of the staircase as well as proper hand rails. The restoration team had to add both support columns and handrails, a big challenge when dealing with a structure that is already built. And that beautiful Moorish inspired atrium, it had the opposite problem, its columns did nothing in terms of support, Laurens took the visual inspiration of the Moorish courtyard but failed to understand the engineering behind the classic Moorish courtyard. He thought the columns were beautiful, but he missed the key fact that the support columns in a traditionally Moorish courtyard are both beautiful and functional.
What can we Learn from Chateau Laurens as Designers?
I think there are a few design lessons we can learn from this villa that can be applied to all fields of design, including interaction design and user experience design.
The first lesson is that design is a practice that merges art and engineering, it is not enough it simply have great artistic taste, or else your staircase might cave in, metaphorically speaking.
The second is that the best design incorporates aesthetic appeal into functionality, but does not prioritize aesthetic appeal over functionality. So don’t omit handrails to enhance the aesthetic experience of your Egyptian staircase. Whether its a staircase, an app, a video game, or a plane cockpit, the thing your creating is meant to be used by people first and foremost. Aesthetic appeal is great, truly you’ll find no bigger advocate for aesthetics than me, but it never trumps functionality and accessibility.
The third is that design is a collaborative process, and it’s ok to ask for help when you need it. I think this villa is fabulous, but imagine how much less restoration work would have been required if Laurens had simply worked alongside a professional architect from the beginning. Collaborate with other experts if you lack knowledge in a certain area, and your projects will be all the better.
To Sum Up
While this post doesn’t directly relate to UX, I wanted post about Chateau Laurens because we can learn a lot as designers from analyzing and discussing the built environment, and I think that this unusual piece of architecture is both fascinating and has lessons for us.
In the future when I tag a post as “design highlight” you can expect it to be something similar to this, where I discuss a particular project from a design perspective.
Also here are some more photos that didn’t exactly fit anywhere else in this post, but I wanted to share them anyways.











